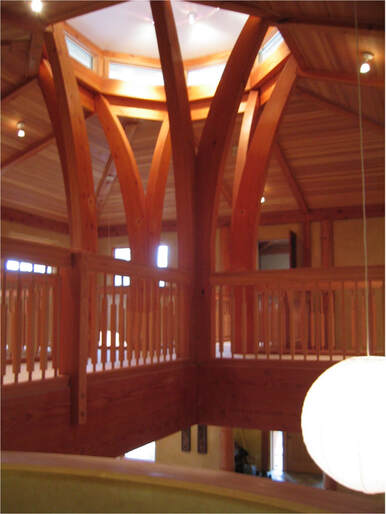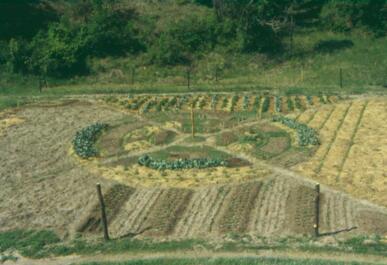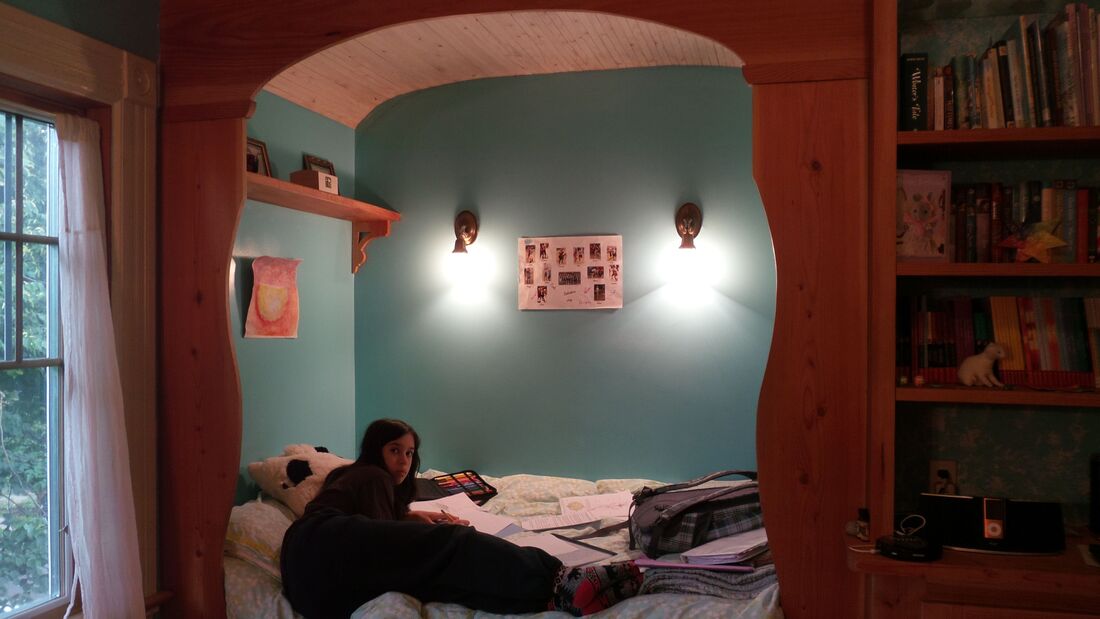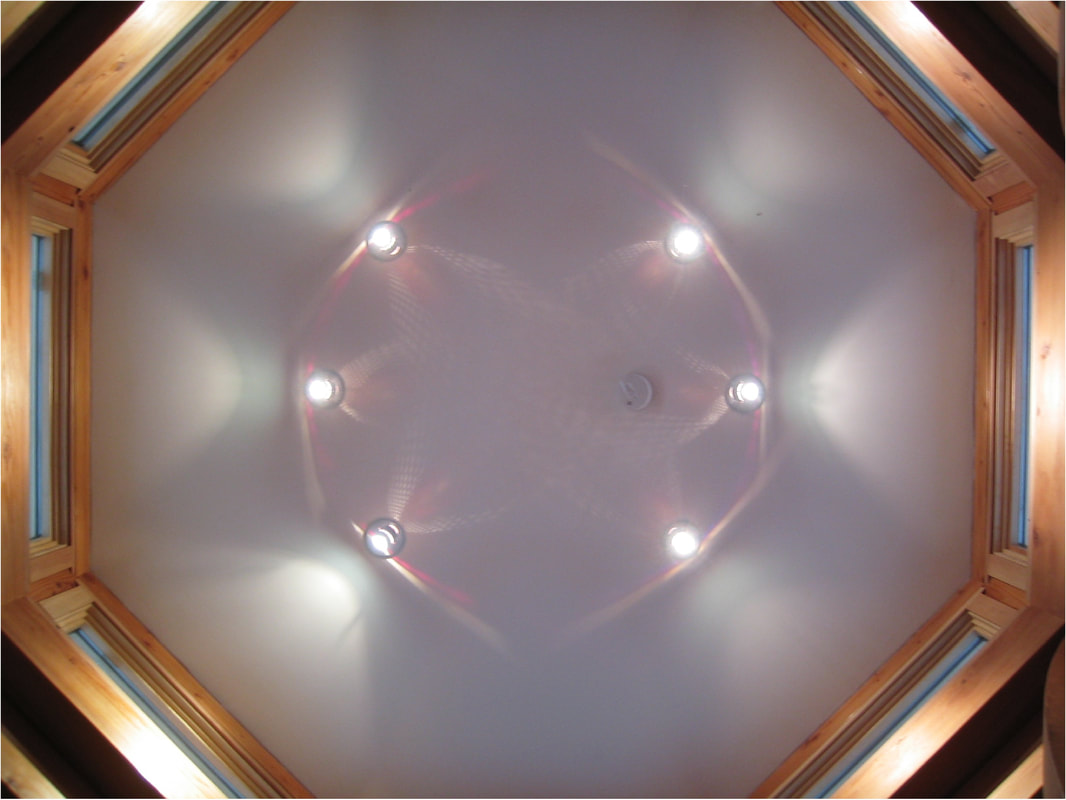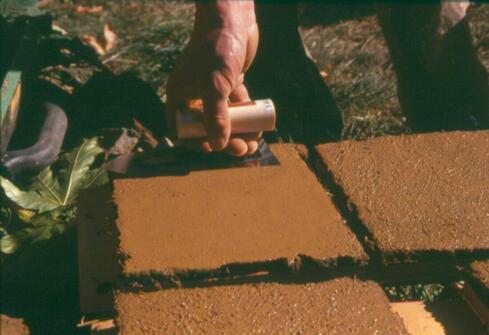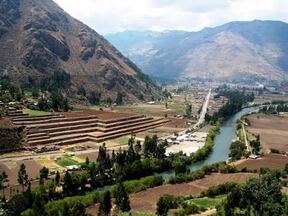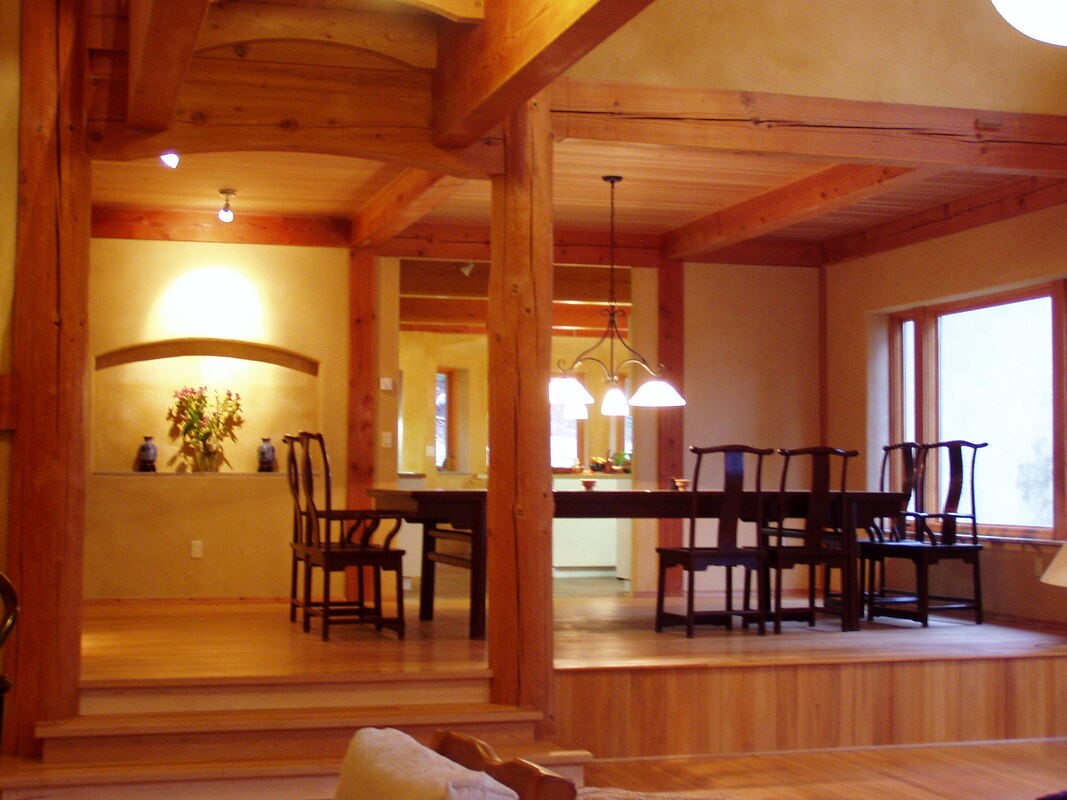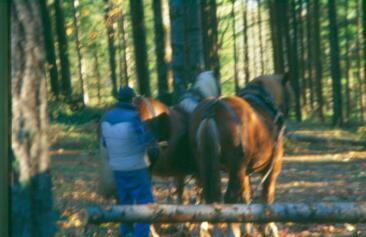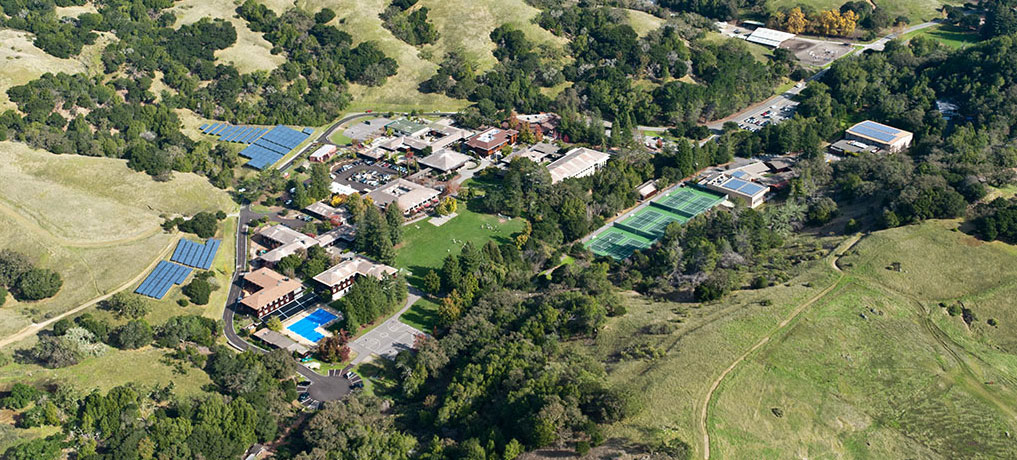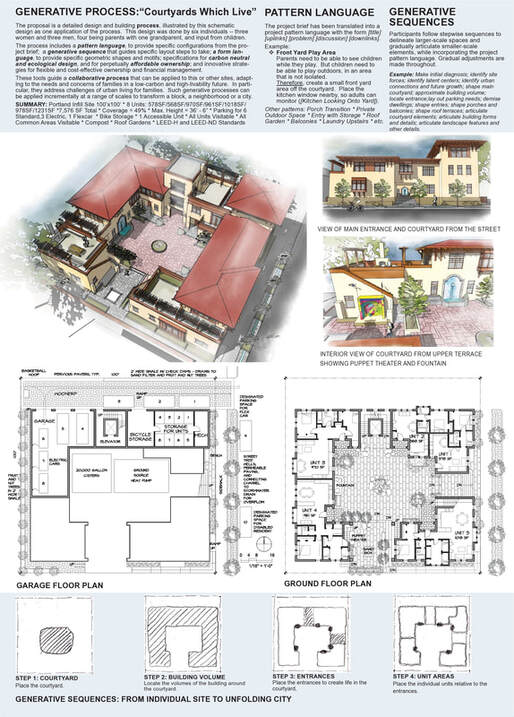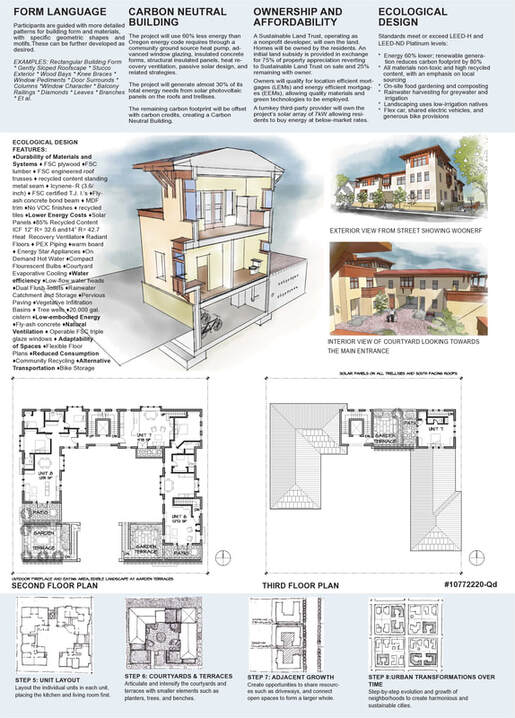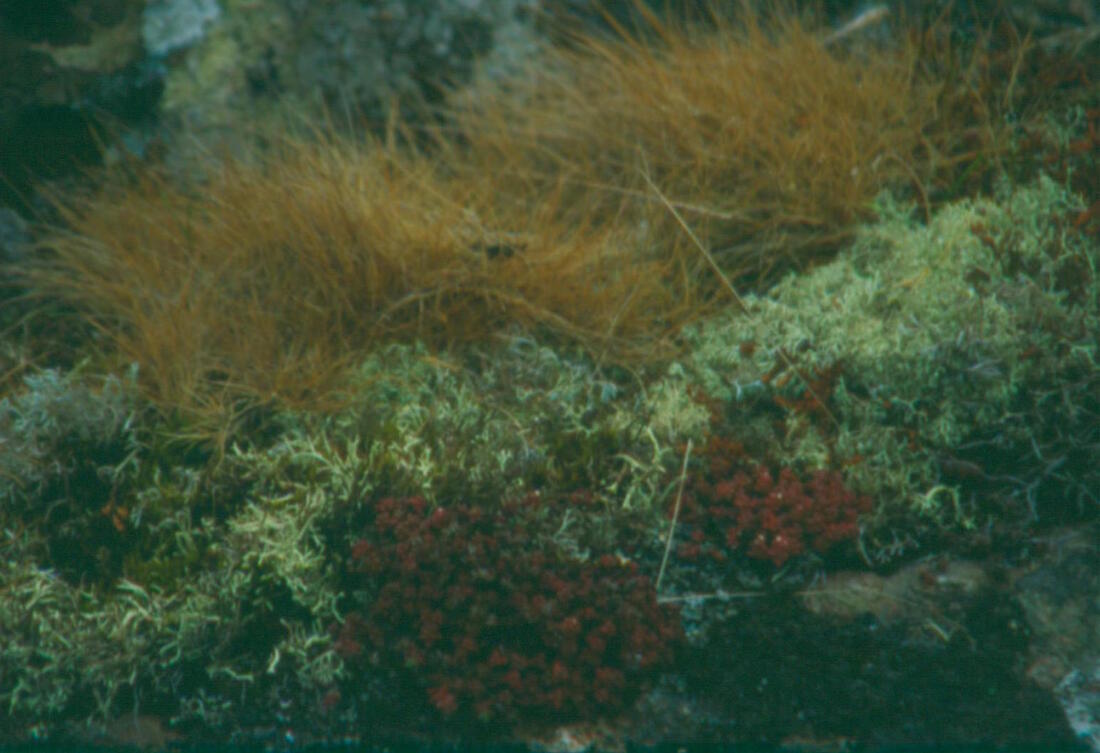Design as Life
autopoiesis, llc Founding Partner Kathryn Langstaff is devoted to living processes that restore wellness to both people and place, regenerating life and vitality, restoring dignity and relationship to all living beings. Services include the design of buildings, small communities, wellness centers, farmsteads, biodiversity habitats, and regenerative master plans.
Fruehauf House and Hai Shan Clinic
project pattern language, local materials, biodynamic timber harvest, horse-logging, ecoforestry restoration, leichtlehmbau, clay plaster, ecobuilder's guild workshops, participatory building, feng shui, sacred geometry, non-toxic & living materials, fire resistant
Sustainable designer & project manager, sourced all materials for the largest leichlehmbau (light-straw clay) structure in North America. The project was featured on the cover of Portland Spaces in 2009.
Master Plan for K-12 School
community planning & design, site repair, strong centers, master planning for anthroposophy and wholeness
Conducted community design charrettes and led site planning process for expansion of K-12 Waldorf School in the Portland, Oregon area. Worked closely with faculty, staff, trustees, and students to understand existing Strong Centers and areas requiring Site Repair.
Chinese Medicine Wellness Center Master Plan & Architectural Design
architectural design & planning, project pattern language, feng shui
Design and site planning for a Traditional Chinese Medicine healing center in eastern Oregon. The residential center was planned to include traditional acupuncture and herbal treatments, a spa, medicinal food, and a restaurant. Proposed materials including leichtlehmbau with non-toxic materials and finishes throughout.
San Domenico School
campus ecology, ecoliteracy, project based learning, demonstration learning garden with straw clay outdoor classroom
Kathryn Langstaff created a sustainable campus ecology framework and eco-literacy program for San Domenico School pre-K-12th grade on this 515 acre campus, receiving recognition from the Center for Ecoliteracy. She developed an innovative curriculum with the theme of ecological design science that links garden, building, site, and landscape scales and involved students of all ages in mapping and designing infrastructure, buildings, and site, resulting in an integrated sustainability curriculum. The school installed the largest school array in the United States providing 85% of its campus energy use. San Domenico School is a recipient of the prestigious U.S. Department of Education Green Ribbon Award for excellence in sustainability practices.
Courtyard Housing Competition
Affordable inner city Portland housing, land trust, generative processes, project pattern languages, generative sequences, form languages and ecological design.
autopoiesis, llc partners joined with Michael Mehaffy, Ph.D. Susan Ingham, AIA Kyriakos Pontikis, Ph.D. and Eileen Tumlin, AIA from the Building Process Alliance in this entry for the international Portland Courtyard Housing Competition.
Acupuncture Clinic
timber frame, sacred geometry, clay plaster, breathable walls, fire-resistant, rain garden
Innovation Hub
design & sustainability consultant, sourced sustainable materials and Confederated Tribes of Warm Springs FSC wood
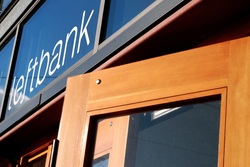
|
autopoiesis, llc worked with the Left Bank Project on design concepts and sustainable strategy for this 70,000 s.f. renovation project resulting in an unparalleled hub of "craft, creativity, bikes, brewing, coffee, slow food, art, reuse, and community." |
