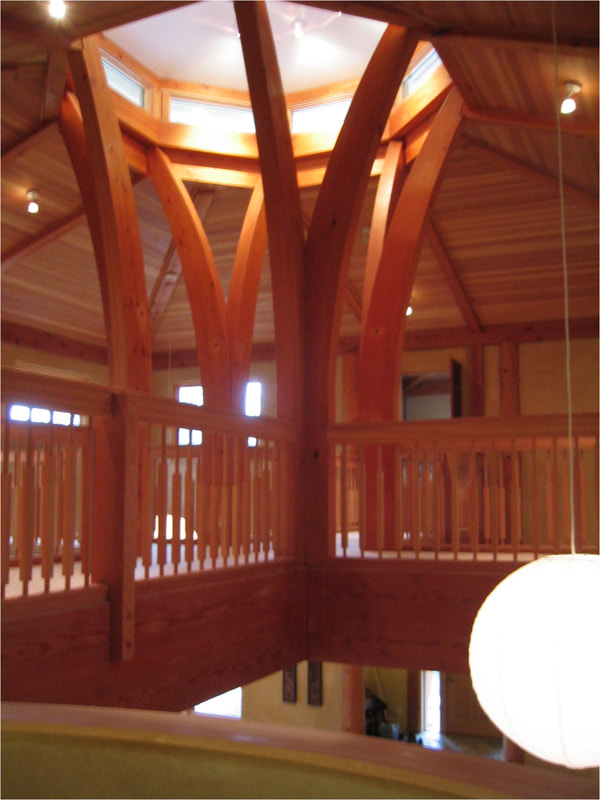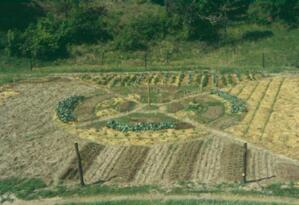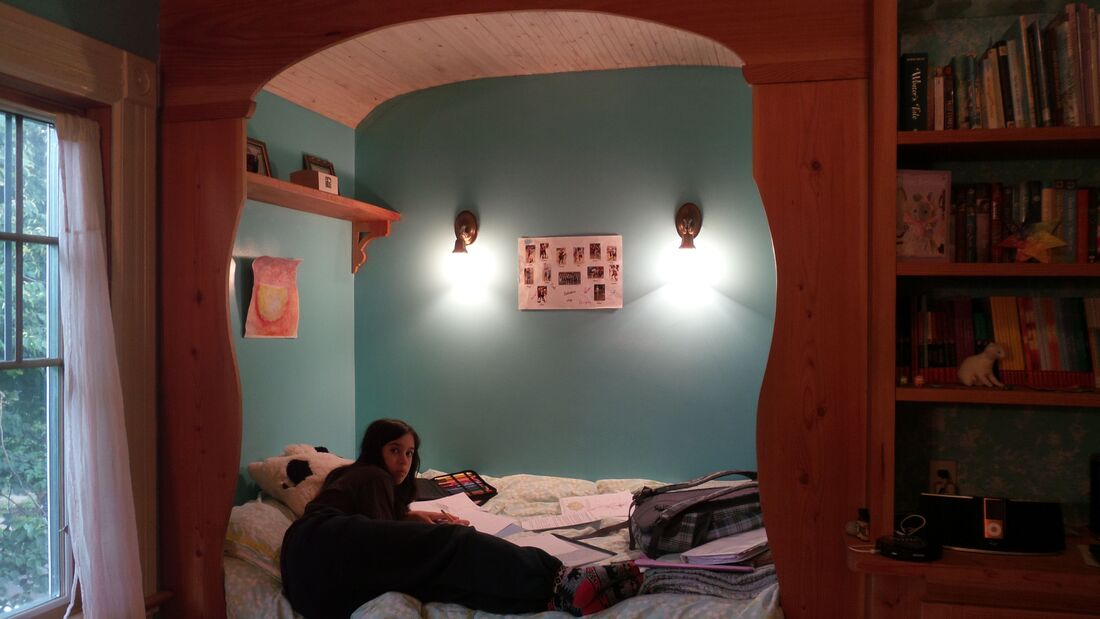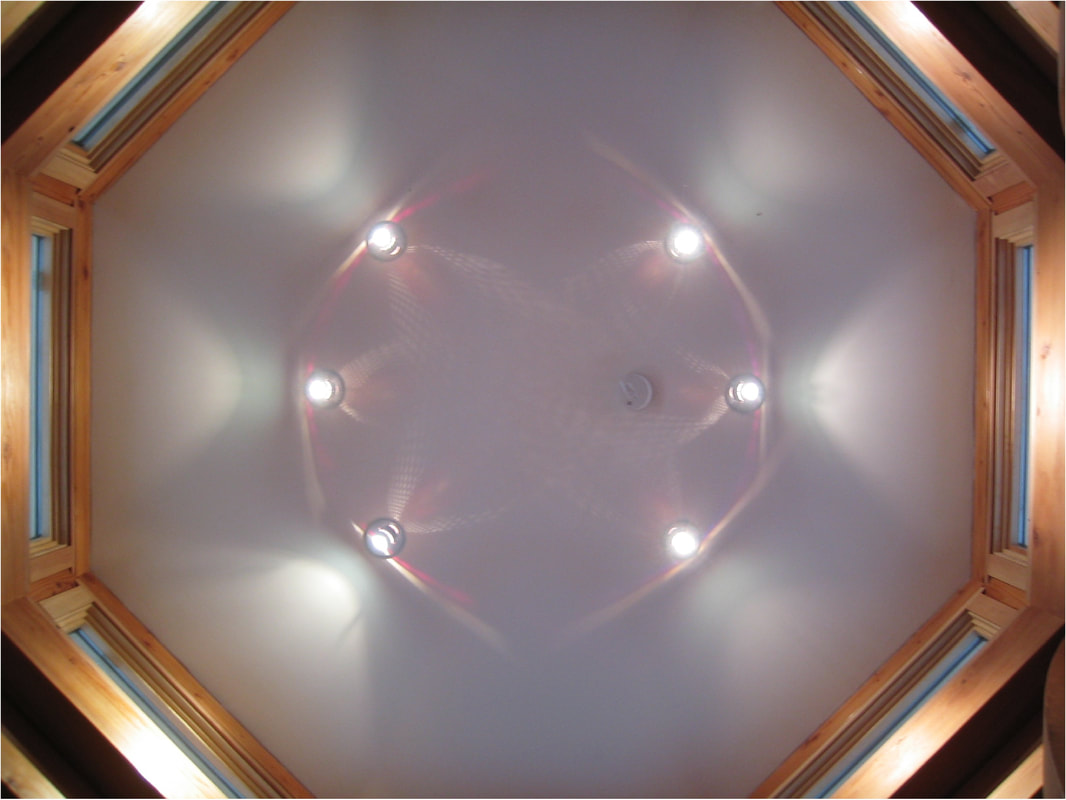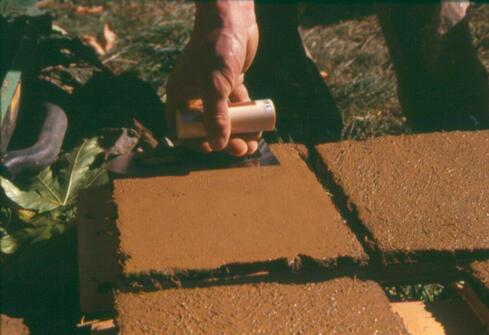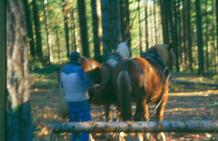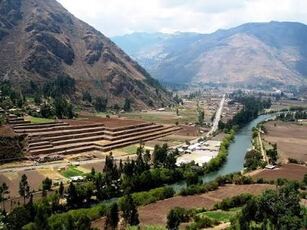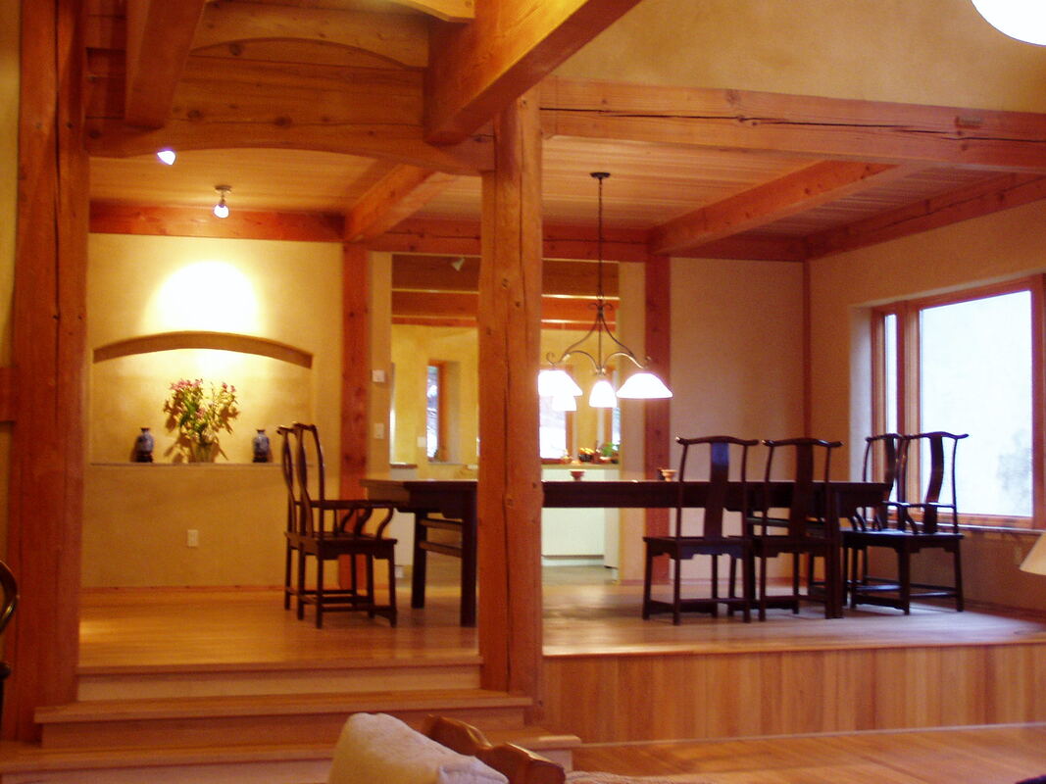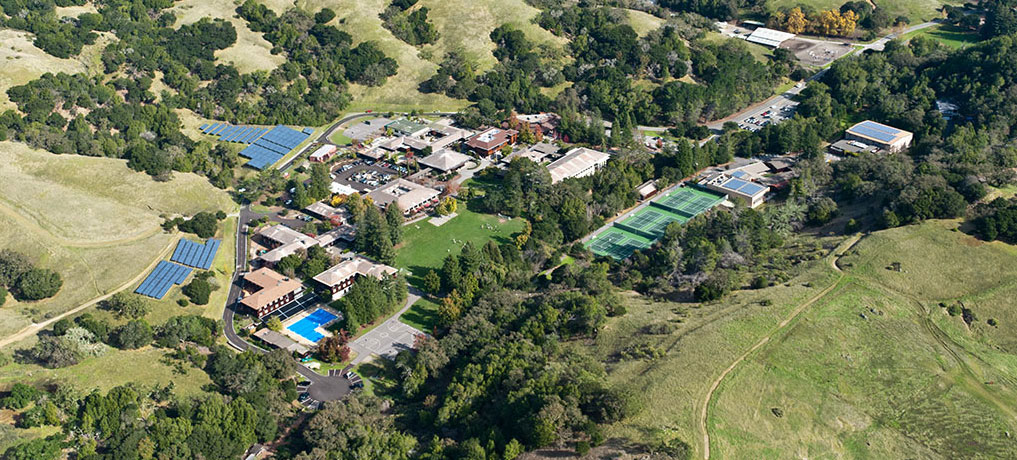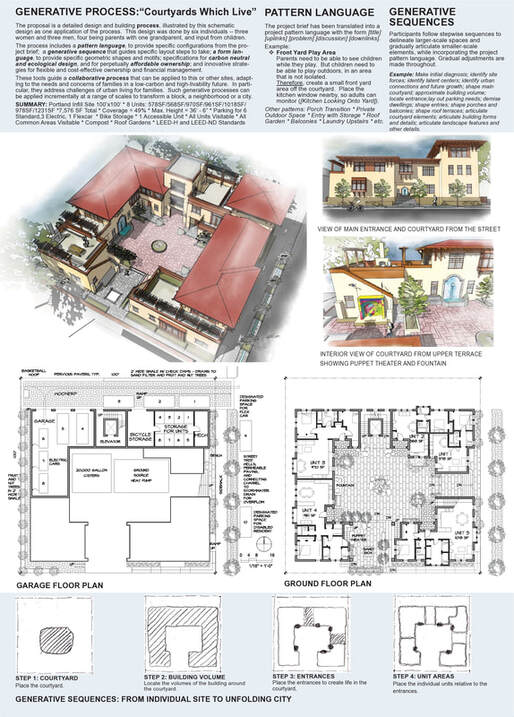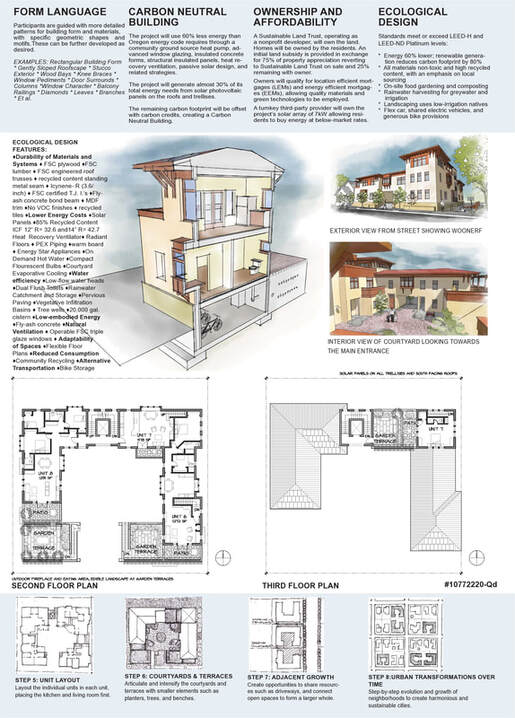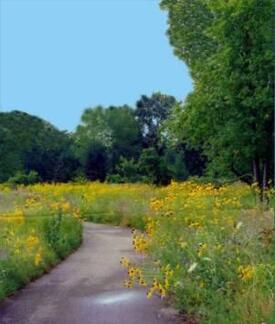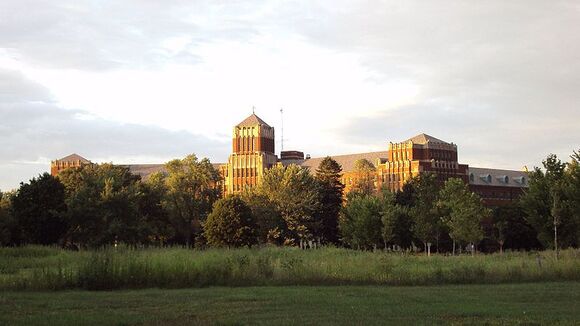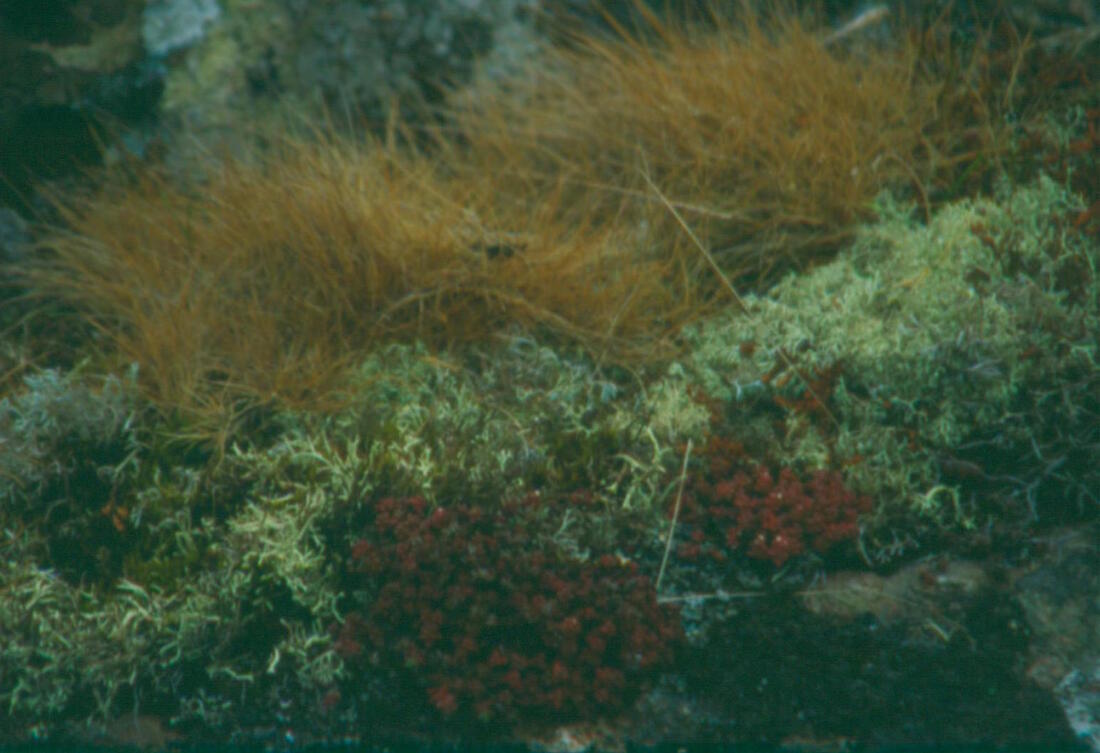Design as Life
autopoiesis, llc principal kathryn langstaff, Masters in Architecture, has taught and trained with Christopher Alexander, one of the great contemporary design theorists and architects, in bringing wholeness and life into buildings, sites, landscapes, and processes through harmonizing life's energy. Kathryn is devoted to living processes that restore wellness to both people and land, regenerating life and vitality. Services include the design of furniture, buildings, wellness centers, gardens, farmsteads, communities and regenerative master plans.
"Kathryn Langstaff co-founded autopoiesis, llc to bring design, the making of things, and organizational processes such as strategic plans, real estate finance, education and planning to harmony with life. She has been working at the intersection of culture, ecology, wellness and transformation. Health and well being, ecological design, complexity literacy, and design thinking are at the heart of her work, and teaching. Working and teaching with Christopher Alexander has been a life-changing opportunity to find truth, beauty and wholeness in her life, in each other and in the world around her. Kathryn is trained in qigong and spacial dynamics which complement her understanding of centers and generating transformational healing, including creating new forms of business that bring wholeness and life into the world. She pioneered eco-literacy with Sim Van der Ryn at the Ecological Design Institute. With her husband and partner, Stuart Cowan, she has worked on new forms of economics for catalyzing a sustainable world in harmony with living systems. Kathryn is blessed to be the mother of a loving, graceful and passionate daughter. She is grateful to her many teachers and colleagues, to her family, and to her ancestors." ~ Making Wholeness Heals the Maker, In Pursuit of Living Architecture, p. 455.
Fruehauf House and Hai Shan Clinic
project pattern language, local materials, biodynamic timber harvest, horse-logging, ecoforestry restoration, leichtlehmbau, ecobuilder's guild workshops, participatory building
Sustainable designer & project manager, sourced all materials for the largest leichlehmbau (light-straw clay) structure in North America. The project was featured on the cover of Portland Spaces in 2009.
Master Plan for K-12 School
community planning & design, site repair, strong centers, master planning for wholeness with anthroposophy
Conducted community design charrettes and led site planning process for expansion of K-12 Waldorf School in the Portland, Oregon area. Worked closely with faculty, staff, trustees, and students to understand existing Strong Centers and areas requiring Site Repair.
Chinese Medicine Wellness Center Master Plan & Architectural Design
architectural design & planning, project pattern language, feng shui
Design and site planning for a Traditional Chinese Medicine healing center in eastern Oregon. The residential center was planned to include traditional acupuncture and herbal treatments, a spa, medicinal food, and a restaurant. Proposed materials including leichtlehmbau with non-toxic finishes throughout.
San Domenico School
campus ecology, ecoliteracy, project based learning, demonstration learning garden with strawclay outdoor classroom
Kathryn Langstaff created a sustainable campus ecology framework and eco-literacy program for San Domenico School pre-K-12th grade on this 515 acre campus, receiving recognition from the Center for Ecoliteracy. She developed an innovative curriculum with the theme of ecological design science that links garden, building, site, and landscape scales and involved students of all ages in mapping and designing infrastructure, buildings, and site, resulting in an integrated sustainability curriculum. The school installed the largest school array in the United States providing 85% of its campus energy use. San Domenico School is a recipient of the prestigious U.S. Department of Education Green Ribbon Award for excellence in sustainability practices.
Courtyard Housing Competition
Affordable inner city Portland housing, land trust, generative processes, project pattern languages, generative sequences, form languages and ecological design.
autopoiesis, llc partners joined with Michael Mehaffy, Ph.D. Susan Ingham, AIA Kyriakos Pontikis, Ph.D. and Eileen Tumlin, AIA from the Building Process Alliance in this entry for the international Portland Courtyard Housing Competition.
Acupuncture Clinic
timber frame, sacred geometry, clay plaster, breathable walls, fire-resistant, rain garden
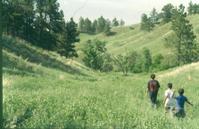
Ta S'ina Tokaheya Foundation
Project manager for William McDonough Architects on a long-term ecovillage development project utilizing natural building, renewable energy, biodynamic agriculture ,GIS mapping, and other community economic development opportunities. Built a prototype of an affordable hydraulic pressed block adobe house with a renewable energy system.
Project manager for William McDonough Architects on a long-term ecovillage development project utilizing natural building, renewable energy, biodynamic agriculture ,GIS mapping, and other community economic development opportunities. Built a prototype of an affordable hydraulic pressed block adobe house with a renewable energy system.
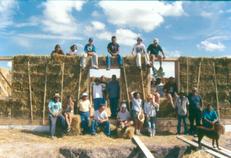
O'yate O'Tipi Tawapi
“Emily’s Simple Dream Home” pioneered a program for designing your own home using local and natural building materials in which the community members would assist in building each other’s houses. With Lakota builders, designed, gathered volunteer support, secured grant funds and built an affordable demonstration strawbale home on Pine Ridge Reservation, South Dakota.
“Emily’s Simple Dream Home” pioneered a program for designing your own home using local and natural building materials in which the community members would assist in building each other’s houses. With Lakota builders, designed, gathered volunteer support, secured grant funds and built an affordable demonstration strawbale home on Pine Ridge Reservation, South Dakota.
Sisters & Servants of the Immaculate Heart of Mary
regenerative campus needs assessment & master plan, wildlife habitat, community garden, constructed wetland
Sisters and Servants of the Immaculate Heart of Mary, Monroe Michigan, 1997. We conducted a needs assessment and worked with a leadership and management team to create a master plan to steward their 500,000 s.f. campus and 360+ acreage which included a financial analysis for helping them make decisions to reallocate funds to create regenerative campus that increased biodiversity while making financial sense. An 11 acre lawn conversion to meadow and prairie improved the bio-diversity of the site and protected existing natural habitat. In 2010, The National Wildlife Federation declared the grounds as an official “Certified Wildlife Habitat” site. In the parking lots, vegetated swales handle the storm water runoff. St. In 1998, Mary Organic Farm (SMOF) was created as a two-acre community organic garden dedicated to the renewal of local, sustainable food. Constructed wetlands, imitating natural wetlands, purify water coming from the Mother House’s gray water system. By emulating nature’s drainage systems, close to one million gallons of water is diverted annually from the municipals storm sewer system.
In subsequent years they hired Susan Maxman Architects to complete a sustainable remodel of the historic 375,000 s.f. Mother House which received a 2006 AIA Committee on the Environment Award." http://ihmsisters.org/living-justly/sustainable-community/motherhouse-campus/vision/
In subsequent years they hired Susan Maxman Architects to complete a sustainable remodel of the historic 375,000 s.f. Mother House which received a 2006 AIA Committee on the Environment Award." http://ihmsisters.org/living-justly/sustainable-community/motherhouse-campus/vision/
Ecotone Community
community project pattern language, biodynamic agriculture, regenerative land stewardship, community land trust, sustainable finance
|
Development proposal for a regenerative village cluster of 10 small homes surrounded by biodynamic agricultural land employing the following design principles:
1. Respect planetary boundaries 2. Whole Systems Design & Ecological Design 3. Non-Profit Land Trust Process for Unfolding Wholeness 4. Community Stewardship Zoning 5. Fossil Fuel Free & Carbon Positive 6. Rehydrating water cycles 7. Natural, Non-Toxic, Local, and Recycled Materials 8. Biophilic and Healthy Building Design 9. Small Homes Symbiotic with Regenerative Land Activities 10. Step-by-Step Adaptation in a Generative Process 11. Sustainable Transportation 12. Green Collar Jobs and Relocalization |
Innovation Hub
design & sustainabilty consultant, sourced sustainable materials and Confederated Tribes of Warm Springs FSC wood
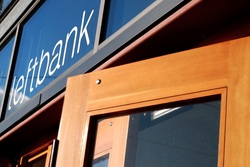
|
autopoiesis, llc worked with the Left Bank Project on design concepts and sustainble strategy for this 70,000 s.f. renovation project resulting in an unparalleled hub of "craft, creativity, bikes, brewing, coffee, slow food, art, reuse, and community." |
